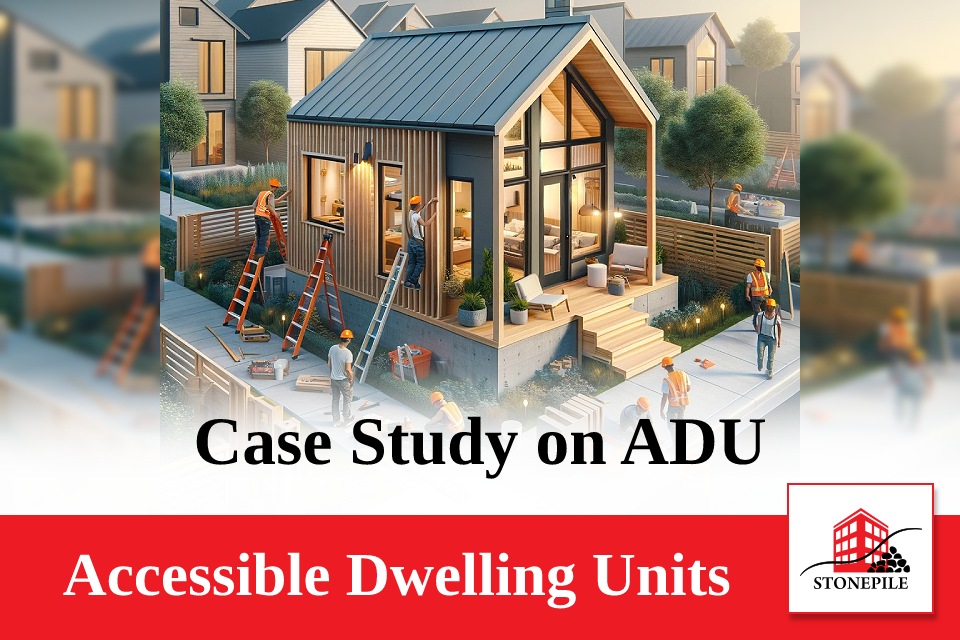In the midst of the global housing crisis, Accessory Dwelling Units (ADUs) have emerged as a beacon of hope, providing a versatile and efficient solution to the perpetual challenge of affordable, sustainable housing. For those in the construction community, architects, and urban planners, comprehending the impact of ADUs is integral to shaping future projects. This blog, rich with industry insights and best practices, serves as a comprehensive resource for professionals seeking to navigate the ADU revolution.
History of ADUs:
ADUs have a rich history, adapting to the changing needs of communities. Originating as additional living spaces on residential properties, ADUs have evolved from simple guesthouses to become an integral part of urban development strategies. Understanding this evolution provides a context for appreciating the role ADUs play in contemporary housing solutions.
Types of Accessory Dwelling Units:
ADUs come in various forms, each catering to specific needs and preferences. From attached units within primary dwellings to detached structures, the flexibility in design and usage makes ADUs suitable for diverse lifestyles. This section will explore the different types of ADUs, providing insights into their construction and potential applications.
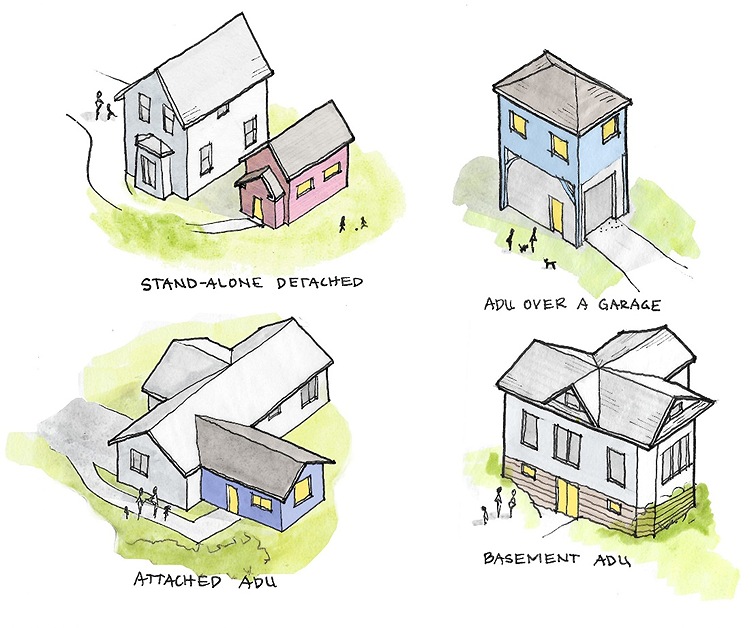
Detached ADUs:
- Description: Independent structures separate from the primary residence.
- Features: Complete with its own living, kitchen, and bathroom facilities.
- Benefits: Offers privacy and the feel of a standalone home.
Attached ADUs:
- Description: Connected or integrated with the primary dwelling.
- Features: Can be a converted garage, basement, or an addition to the existing structure.
- Benefits: Convenient access to the main house, potentially reducing construction costs.
Garage Conversion:
- Description: Transformation of an existing garage into a living space.
- Features: Utilizes the existing structure, often with minimal exterior alterations.
- Benefits: Cost-effective and sustainable use of space.
Basement ADUs:
- Description: Living spaces created within the basement of the main residence.
- Features: Typically includes bedrooms, bathrooms, and a kitchenette.
- Benefits: Maximizes available space without altering the external appearance significantly.
Benefits of Accessory Dwelling Units:
The advantages of incorporating ADUs into housing plans are multifaceted. This section will highlight the benefits, such as increased housing diversity, efficient land use, and affordable living options. We will explore how ADUs contribute to addressing housing shortages, fostering community growth, and providing economic advantages for both homeowners and renters.
Surge of Townhouses:
As we explore the variety of housing solutions offered by ADUs, it’s worth noting the parallel rise of townhouse construction in urban areas. Townhouses offer another layer of diversification in the housing market, providing space-efficient and community-centric living options. To understand how this trend complements the surge in ADU developments, read more about the recent surge in townhouse construction Developers: Townhome Development = A growing trend? – BASE4
Laying the Foundation: Understanding ADU Ordinances
Successful integration of ADUs into communities hinges on the policies governing their construction and use. Careful crafting of ADU ordinances leverages the advantages of these units while addressing concerns such as infrastructure strain and neighborhood character. This section dives deep into the legal framework that underpins the ADU phenomenon.
ADU Ordinances 101
An ADU ordinance is more than a set of rules; it’s a community’s contract for equitable growth and inclusive housing policies. We dissect the core components of these ordinances, including lot size requirements, the number of units allowed per lot, parking provisions, and owner-occupancy stipulations.
Balancing Act: The Necessity of Flexibility
One size does not fit all when it comes to housing policies. A flexible ADU ordinance can accommodate a wide array of neighborhood typologies and resident needs. By examining how different regions have tailored their regulations, we learn valuable lessons in flexibility and compromise.
The Economic and Environmental Upside of ADUs
ADUs offer a trifecta of benefits that extend beyond mere shelter provision. Economically, they generate income for homeowners or provide affordable living for renters. Environmentally, their smaller footprint aligns with sustainable living initiatives. This section peels back the layers of ADUs’ positive impact.
The Financial Edge
For homeowners, a well-placed ADU can be a game-changer, providing a stream of rental income or accommodating family members without sacrificing their privacy. In the context of rising property prices and stagnant wages, this financial edge is a lifeline for many.
Sustainability in Space
With sustainability becoming a home-building imperative, ADUs stand out for their efficient use of space and resources. Their relatively modest size minimizes energy consumption, while their location in established neighborhoods often means residents have better access to public transport and community amenities.
From Blueprint to Brick: The ADU Construction Process
Constructing an ADU involves a unique set of considerations and challenges. Collaboration with local authorities, adherence to building codes, and the efficient use of space are all critical. This serves as a comprehensive guide for construction professionals navigating the ADU construction landscape.
Navigating Zoning and Permits
Any project must commence with a solid understanding of local codes and zoning regulations. In this segment, we tackle how to secure the necessary permits for your ADU, with insights on the approval process and practical tips for a smooth experience.
Designing for Livability
ADU design is an art that blends functionality with ergonomics. We explore the key design principles that make for a comfortable living space, including optimizing natural light, choosing materials that withstand the test of time, and ensuring a harmonious aesthetic with the primary dwelling.
Modular ADUs: The New Frontier
Modular construction is revolutionizing the housing industry, and ADUs are no exception. This section dissects the benefits of a modular approach to ADU construction, from increased efficiency and cost savings to minimal disruption to the homeowner’s daily life. Explore the future of construction with Stonepile’s innovative modular construction courses here https://stonepile.us/courses/
Examples of ADU Ordinances and Programs:
To gain a practical understanding of ADUs, we’ll examine successful programs from five distinct communities across the nation.
Santa Cruz, California:
Santa Cruz, California, a coastal city with a population of 54,600, faces a high cost of living, with a median home price of $746,000 in 2006. Despite the expense, the city remains attractive due to its scenic location, proximity to San Francisco, and the presence of a University of California campus. To address the limited land for development and promote affordable housing, Santa Cruz enacted an ADU ordinance in 2003. The ordinance regulates location, permitting, deed restrictions, zoning incentives, and design standards. ADUs are permitted in designated residential zones on lots of at least 5,000 square feet, with one ADU allowed per lot. Property owners must occupy either the primary or accessory dwelling unit. The ordinance also includes a public hearing process for non-compliant ADUs, with waived development fees for low- and very-low-income households. Santa Cruz’s ADU development program provides technical assistance, a wage subsidy and apprentice program, and an ADU loan program. Recognized as a model, the program’s success is attributed to zoning changes and has seen 40 to 50 ADU permits approved annually since its inception.
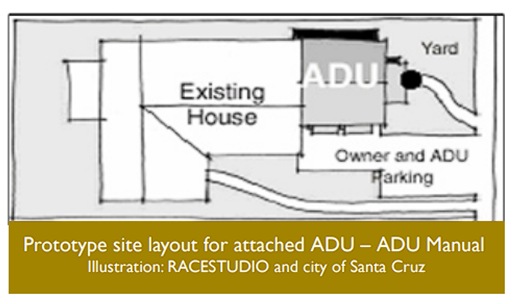
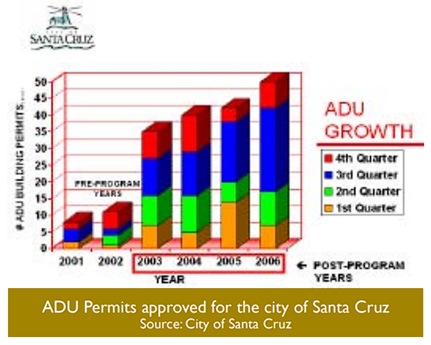
Portland, Oregon:
With a population of approximately 530,000, Portland, Oregon, stands as the state’s most populous city, renowned for robust land use control and growth management policies. Although Portland had an ADU program in place for years, significant development began in 1998 when regulations were relaxed, eliminating minimum square footage and owner-occupancy requirements. ADUs are now permitted in all residential zones with eased standards, allowing construction on lots with a single-family home limited to 800 square feet. Portland promotes affordability by considering ADUs more cost-effective due to their resource efficiency. The city’s program guide aids in bringing nonconforming units into compliance. Mark Bello, a city planner, highlights the positive reception of increased ADU housing supply, emphasizing the absence of significant negative issues resulting from code liberalization.
Barnstable, Massachusetts:
Barnstable, the largest community on Cape Cod with seven villages and a population of 47,821, launched its Accessory Affordable Apartment or Amnesty Program in November 2000. A crucial part of the Affordable Housing Plan, this program encourages the creation of affordable units within existing detached structures or attached structures on single-family and legally permitted multifamily properties. Geared towards bringing illegal ADUs into compliance, the program requires property owners to rent to low-income tenants, contributing to the town’s affordable housing supply. With fee waivers, staff assistance, and access to grant funds, Barnstable has successfully approved 160 affordable ADUs, enhancing housing options while ensuring safety and legality. The Amnesty Program has garnered community support, making strides in increasing affordable housing and transforming unsafe, illegal units into secure and legal accommodations.
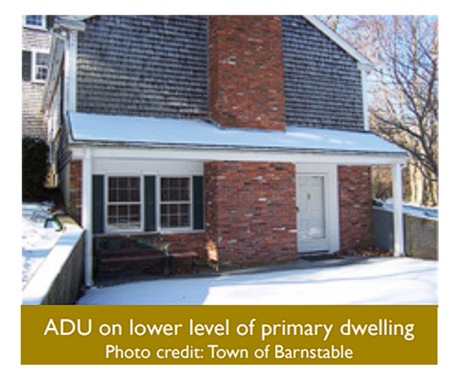
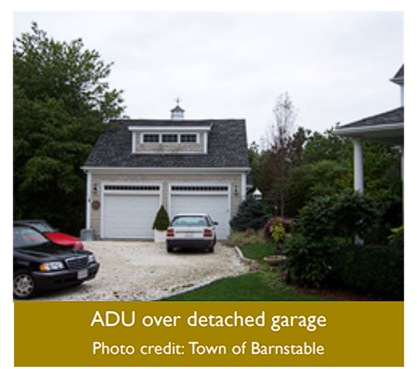
Wellfleet, Massachusetts:
Wellfleet, Massachusetts, situated in Barnstable County on Cape Cod, is a picturesque tourist town with a year-round population of 3,500, swelling to 17,000 in the summer. Noteworthy for its substantial Cape Cod National Seashore coverage, Wellfleet has embraced ADUs to address housing needs, particularly for its growing elderly population. The town’s affordable ADU bylaw allows up to three ADUs per lot, subject to Zoning Board of Appeals approval. These units, whether attached or detached, must not exceed 1,200 square feet. Compliance with zoning bylaws is essential, and property owners must occupy either the ADU or the primary dwelling unless waived. To further incentivize ADU participation, Wellfleet introduced an affordable ADU loan program, providing interest-free loans for development or bringing existing units up to code. Tax exemptions are also offered, totaling $7,971.17 in combined savings for ADU property owners in fiscal year 2008, with 16 units approved since the program’s inception in November 2006.
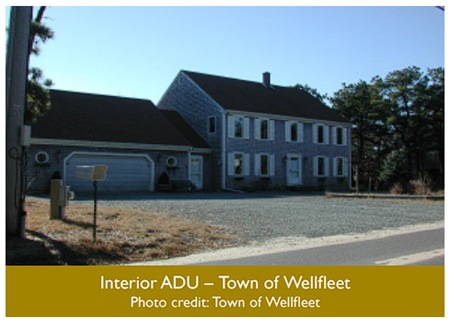
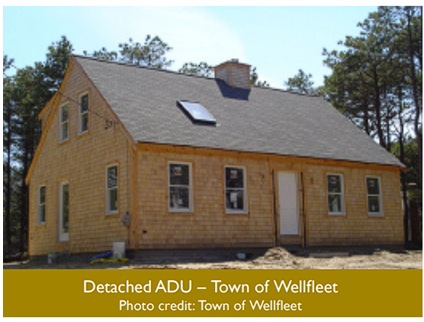
Conclusion:
Communities nationwide are embracing the potential of Accessory Dwelling Units. This blog, bridging construction education, professional development, and industry networking, demonstrates how construction professionals can play a pivotal role in shaping a housing future that is diverse, affordable, and community-centric. Stay tuned for more industry insights and construction news to remain at the forefront of this transformative housing revolution.
Source:
https://www.huduser.gov/portal/publications/adu.pdf
Stay connected on our social media.

